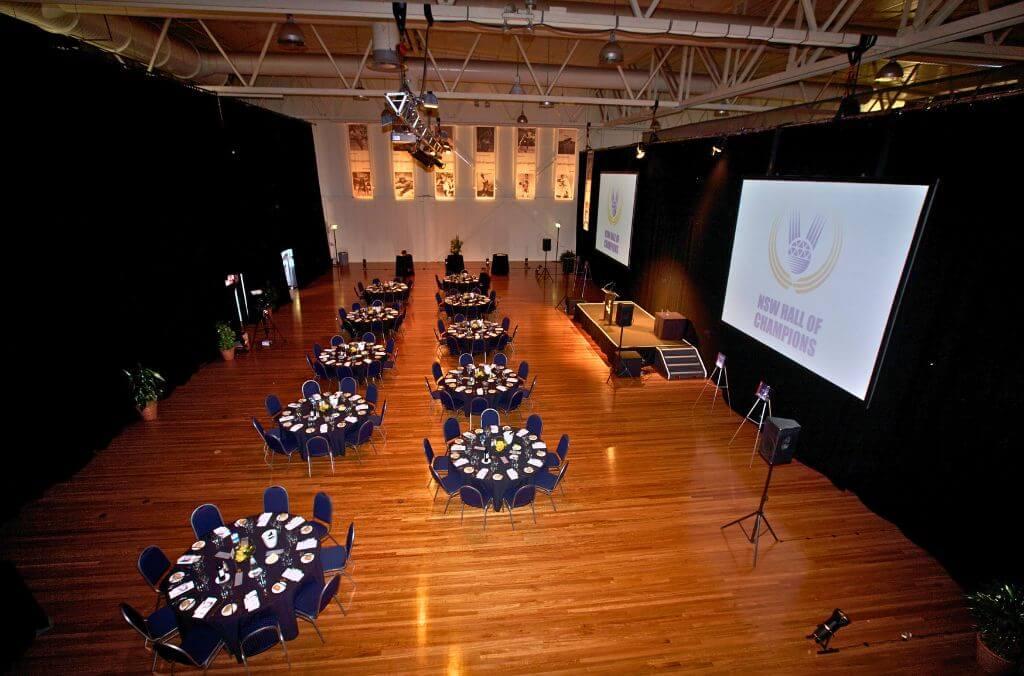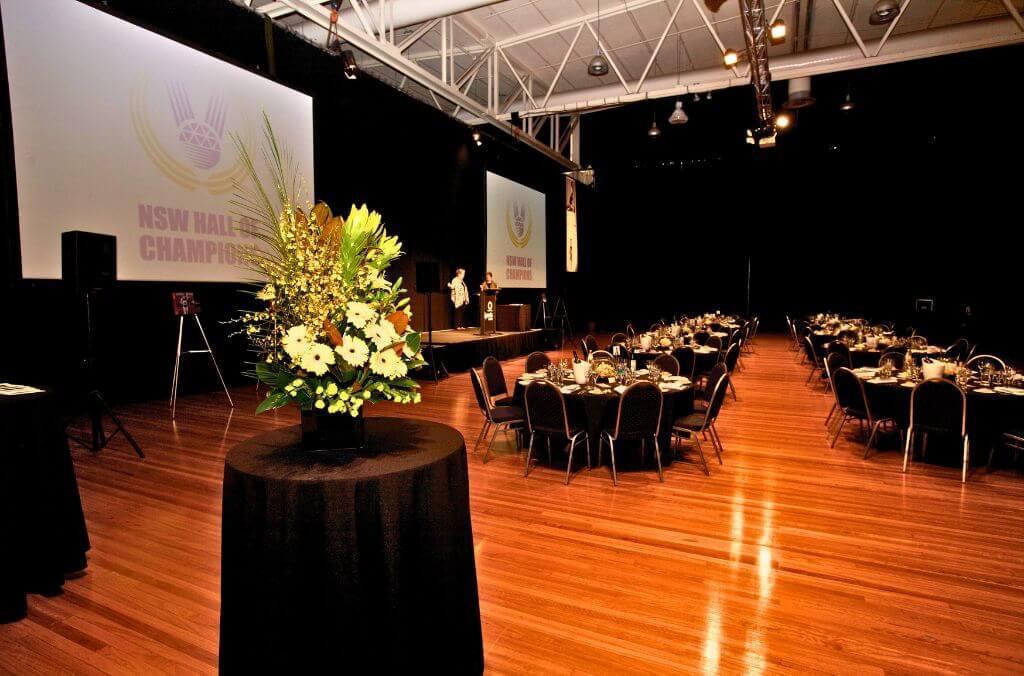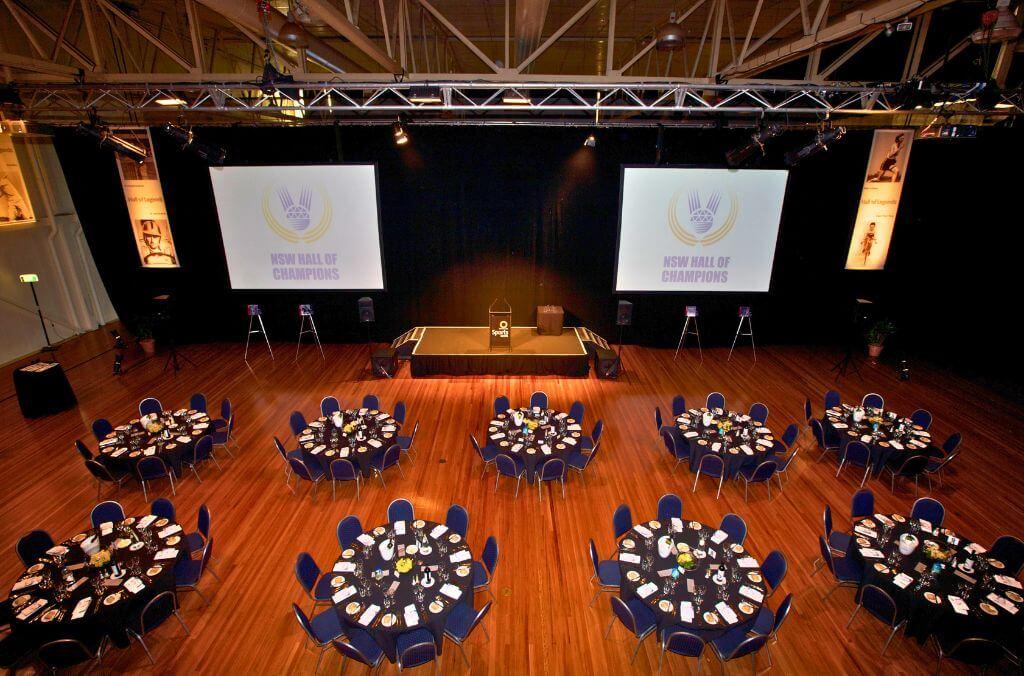Hall of Legends
This venue pays homage to the state’s most outstanding athletes, with sporting images adorning the walls
Quaycentre, Olympic Boulevard, Sydney Olympic Park
P3
1188m2
Access via the Northern Foyer entry on Edwin Flack Ave. A 9-minute walk from Olympic Park station, hotels and apartments, a 4–minute walk from P1 car park.
Banquet: 500
Cabaret: 360
Classroom: 120
Cocktail: 600
Exhibition (Booths): 40
Theatre: 1000
A natural timber floor area of nearly 1200m2 and a 9m high ceiling, this venue pays homage to the state’s most outstanding athletes, with sporting images adorning the walls. The space features floor-to-ceiling draping.
Suitable for:
free_breakfast Breakfast
groups Conference
museum Exhibition
meeting_room Meeting/seminar
lightbulb Product launch
local_bar Cocktail party
restaurant Dinner
lunch_dining Lunch
people Private function
Floor plans:
| Hall of Legends floor plan | Quaycentre, Hall of Legends floor plan (PDF)(863.4 KB) |
| Level 1 floor plan | Quaycentre, Hall of Legends Level 1 floor plan (PDF)(350.65 KB) |


